But when you're done reading it, click the close button in the corner to dismiss this alert.
GLOBAL MESSAGE
But when you're done reading it, click the close button in the corner to dismiss this alert.

A Basement Barn
Wayne County, IN
DRAWING BY AUDRA CIURAITE
Farmers could increase the usefulness of barns by exposing all or most of the basement story. This provided space for animals while grain processing and storage, as in English barns, occurred above.
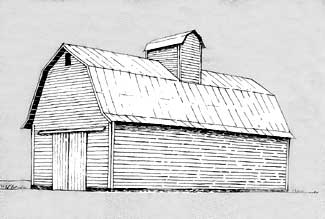
A Corn Crib Barn
Whitley County, IN
DRAWING BY AUDRA CIURAITE
Also descended from the single crib barn, corn crib barns as depicted here date largely from the early 20th century and are found in large numbers in northwestern Indiana's corn belt. They contain a series of wooden-slat cribs, usually three on each side of the central aisle. The cupola provides head-room for the mechanized elevator.
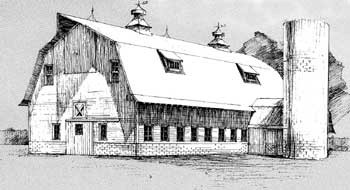
A Dairy Barn
Vermillion County, IN
DRAWING BY AUDRA CIURAITE
The gambrel roof, roof ventilators and dormers, and multiple windows are the typical features of dairy barns built in the early 20th century when the dairy industry was booming. Many have attached silos.
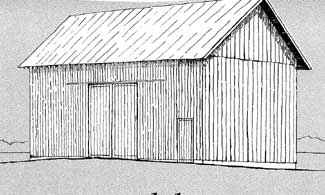
An English Barn
Montgomery County, IN
DRAWING BY AUDRA CIURAITE
Also called a Yankee or 3-bay threshing barn, the English barn is a common type throughout the state. Its form and function are rooted in the English tradition of barns devoted to grain processing and storage. Doors are always located on the broad sides.
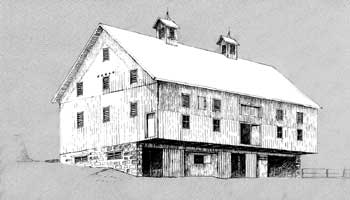
A German Bank Barn
Carroll County, IN
DRAWING BY AUDRA CIURAITE
Sometimes called Pennsylvania or Sweitzer barns, the German barns are typically built into an earthen bank and are characterized by their massive size and the cantilevered floor - called a forebay - that extends over the feedlot above the basement level. They are found in areas of Swiss- and German-American settlement.
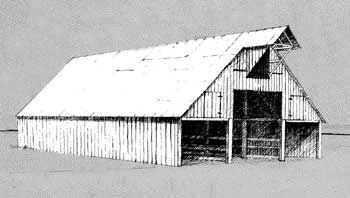
A Midwest 3-Portal Barn
Rush County, IN
DRAWING BY AUDRA CIURAITE
The Midwest 3-portal barns have three aisles that extend through the barn, parallel to the roof ridge. Large hay hoods are typical features of the 3-portal barns which are used for hay storage and for feeding livestock.
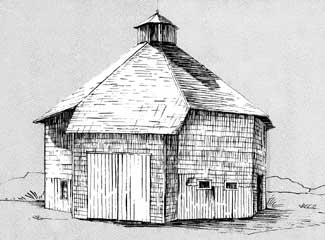
A Polygonal Barn
Hancock County, IN
DRAWING BY AUDRA CIURAITE
Between the years of 1874-1936, 219 polygonal and round barns were constructed throughout Indiana. Polygonal barns with 6, 8, 9, 10, 12, 14, or 16-sides were predominately constructed between 1874-1900. Changes in technology - the advent of the circular silo with an elevator for moving feed, self-supporting roofs, and balloon framing - resulted in true round barns from 1889-1936. These new forms were cheaper, multi-functional, and had more open interiors, making them more efficient than rectangular barns of the time.
Indiana once had more round barns than any other state, but their numbers are dwindling. As of 2017, there are only 73 of these historic barns remaining—we are down to one-third of the barns we once had. This map shows all of the historic round and polygonal barns that were once in Indiana and the ones that remain as of 2017. Newly constructed barns are not included. If you have updated information or photos, please email us at dhpaconnect@dnr.IN.gov.
If you would like to learn more about Indiana’s round/polygonal barns, please go to our database (SHAARD) at https://secure.in.gov/apps/dnr/shaard/welcome.html and search the IHSSI database for “round barn” or “polygonal barn.” If you know the name of a specific barn you are interested in, enter the name in the historic name field.
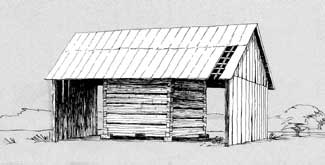
A Single Crib Barn
Morgan County, IN
DRAWING BY AUDRA CIURAITE
The single crib forms the basic unit from which a variety of barn types developed. Crib barns flourished in the Upland South where people of Germanic and British ancestry used readily available timber in constructing crib barns of horizontal, hewn log construction.
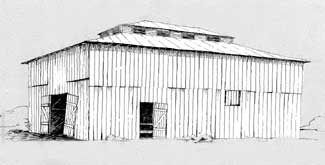
A Tobacco Barn
Jefferson County, IN
DRAWING BY AUDRA CIURAITE
Many tobacco barns are built in the transverse frame barn form, with long aisles running parallel to the roof ridge and doors located in the narrow ends. Tobacco barns typically have louvered or hinged openings to aid the curing process.
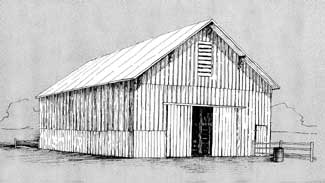
A Transverse Frame Barn
Rush County, IN
DRAWING BY AUDRA CIURAITE
When several cribs are joined together under one roof and separated by an aisle, the result is the transverse crib barn. When the same barn form is made of dimension or saw-cut lumber, it is called a transverse frame barn.