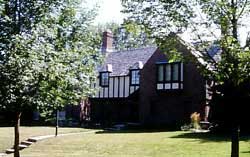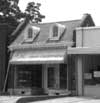Main Content
Article
Twentieth Century Revivalism Styles

Tudor style house
West Layfayette, IN
Varieties of Twentieth Century Revivalism
At the turn of the century, American architects sought new sources for architectural styles. Many 19th century styles were based on various past architectural movements, but during the early 1900s, builders chose from many exotic artistic influences. Some architects were inspired by America's past.
Other European or American colonial sources inspired architects during the early 1900s, including Spanish Colonial Revival, French Eclectic, and the Dutch Colonial Revival styles.
Colonial Revival
Colonial Revival - Features To Look For:
- Details inspired by Georgian (1700-1800) and Federal (1800-1845)
- Multi-paned windows
- Box-like exteriors inspired by early vernacular designs
- Porches to side or rear
The Colonial Revival style was a reinterpretation of early American architecture. Naturally, architects of this style used much of the same detailing, plans, and ornament as actual Georgian (1700-1800) or Federal (1800-1845) era houses. Colonial Revival homes tended to be larger and bolder than early American homes. The Colonial Revival appealed to conservative Hoosiers and the style was very popular in Indiana from 1900 to 1930.
Examples of Colonial Revivalism Styles
Click to enlarge

Shadowwood
Vincennes, Knox County
photo - courtesy Sigma Pi Fraternity, International

Farling-Fletcher Grocery Store
Fort Wayne, Allen County

House
West Lafayette, Tippecanoe County
Tudor Revival
Tudor Revival - Features To Look For:
- Asymmetrical, rambling plan
- Contrasting brick and stone
- Steep gable roofs, sweeping roofline
- Stucco and half-timbering
- Tudor arches, oriel and bay windows, and other Late English Gothic details
The Tudor Revival style was also very common in Indiana during the 1920s. As its name implies, this style was inspired by 15th and 16th century English manor house architecture. As with the Colonial Revival, this style was almost exclusively used for houses. Tudor Revival homes had rambling, picturesque plans and steeply pitched roofs. Brick with contrasting patterned stonework was a common wall material. Builders often stuccoed upper gable areas and divided them with wood strips, in imitation of medieval half-timbered construction. Entrances or openings were often marked by a broad pointed (Tudor) arch. Large bay windows and banks of casement windows were typical on Tudor Revival homes. This style was popular for small as well as large residences.
Examples of Tudor Revivalism Styles
Click to enlarge

Garrettson-Baine-Bartholomew House
Michigan City, LaPorte County

St. James Memorial Chapel
Howe, LaGrange County

House
West Lafayette, Tippecanoe County
Spanish Eclectic Revival
Spanish Eclectic Revival - Features To Look For:
- Low pitched roof
- Clay tile roof
- Little or no overhanging eaves
- Stucco walls
- Arches, especially above doors, porch entries or primary windows
- Elaborate entryways
- Decorative ironwork
The Spanish Eclectic style was a more elaborate twist on the early Mission style and incorporated elements borrowed from a variety of other cultures, predominantly Spanish and Italian. Although known prior to 1915, it was the Panama-California Exposition, held in San Diego that year, that gave the style more widespread attention. Architect Bertram Grosvenor Goodhue designed a series of buildings surrounding 1400-acre Balboa Park, site of the Exposition. The marketing of the Exposition itself, combined with the vast numbers of visitors, helped to disseminate the style. Spanish Eclectic architecture experienced a rise in popularity particularly during the 1920s and early 1930s and dwindled during the 1940s. This style was mostly found in the southwest, especially California, and in Florida. Eventually the style became popular for resort communities due to its exotic, almost fantasy-like feel. Theaters were often designed in the Spanish Eclectic style. It was thought that the romanticism and flair of the style was a natural partner for the movies one would experience within. The style can also be found in residential architecture as well as a variety of institutions.
Examples of Spanish Eclectic Revivalism Styles
Click to enlarge

Saint Vincent Villa
Fort Wayne, Allen County
French Eclectic Revival
French Eclectic Revival - Features To Look For:
- Brick, stone, or stucco
- Hipped roof
- Flared eaves
- Dormers
- Multi-paned windows
The French Eclectic style occurred at roughly the same time as the Spanish Eclectic style and experienced a similar lifespan (1915-1945). Found predominantly in 1920s and 1930s suburbs, the style was utilized most often in residential architecture. The French Eclectic style emerged from an increased knowledge of French architecture. American soldiers, who had served in France during World War I, returned home after having traversed the country and seen the buildings themselves. Also, there were more photographic studies of French houses published, giving architects and builders more variety in their designs.
Examples of French Eclectic Revival Styles
Click to enlarge

Edgar A. Igleheart House
Evansville, Vanderburgh County


