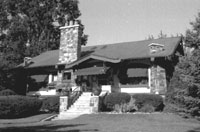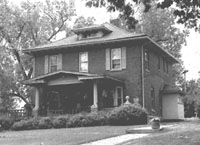Main Content
Article
Bungalow, Craftsman, or Foursquare Style

John Wilding House
Fort Wayne, IN

Ed Miller House
Allen County, IN
Bungalow - Features To Look For:
- Simple form, usually low side gable roof
- Overhanging eaves with simple knee braces
- Large porch, heavy brick piers or square tapered wood posts
- Natural materials, wood siding, brick, stucco, cobblestone or wood shingles
- Square dining room or bedroom bay windows
Foursquare - Features To Look For:
- Rectangular plan
- Two stories high, hip roof, deep eaves
- Large front porch, similar in detail to bungalow porches
- Simple materials, wood siding, brick, stucco, or wood shingles
Advocates of the Craftsman style harbored a similar outlook to those of the Prairie Style. Both movements shared a concern for simple, modern, functional housing, which had the comfort of the occupant in mind. The term 'Bungalow" was derived from the word "Bangla," a house type found in India. The idea of a comfortable, informal house first gained acceptance in England and, during the 1890s, in the Eastern United States and California. By 1900, the bungalow craze reached Indiana.
Bungalows were easily identified by their simple massing and usually modest scale. Bungalows were one to one-and-a-half stories tall and feature low pitched gable roofs. Often, a front porch was recessed under the main roof. Roofs had deep eaves. Walls were constructed of shingles, clapboards, brick, or stucco. Materials were applied in a simple, rectilinear manner in contrast to the decorative Victorian styles that preceded it.
The Craftsman style is very closely related to the bungalow movement. This style was named for Gustav Stickley's publication, The Craftsman. Stickley, who lived in upstate New York, advocated a simple, modern style for American arts and architecture. His style emphasized the use of natural, locally found materials, such as fieldstone walls for porches. Craftsman homes often use the bungalow form but other plans were also used. Variations include two-story homes with multiple gabled roofs and more complex, oriental-influenced detailing.
The term "Semi-Bungalow" was used to describe two-story homes which are essentially enlarged bungalows. The American Foursquare was also closely related to both the Bungalow and Prairie Styles. Foursquares were two-story, cubical homes capped by an overhanging hip roof. All of these house types were popular in Indiana from 1900 to 1930.
Examples of Bungalow/Craftsmen/Foursquare Style
Click to enlarge






